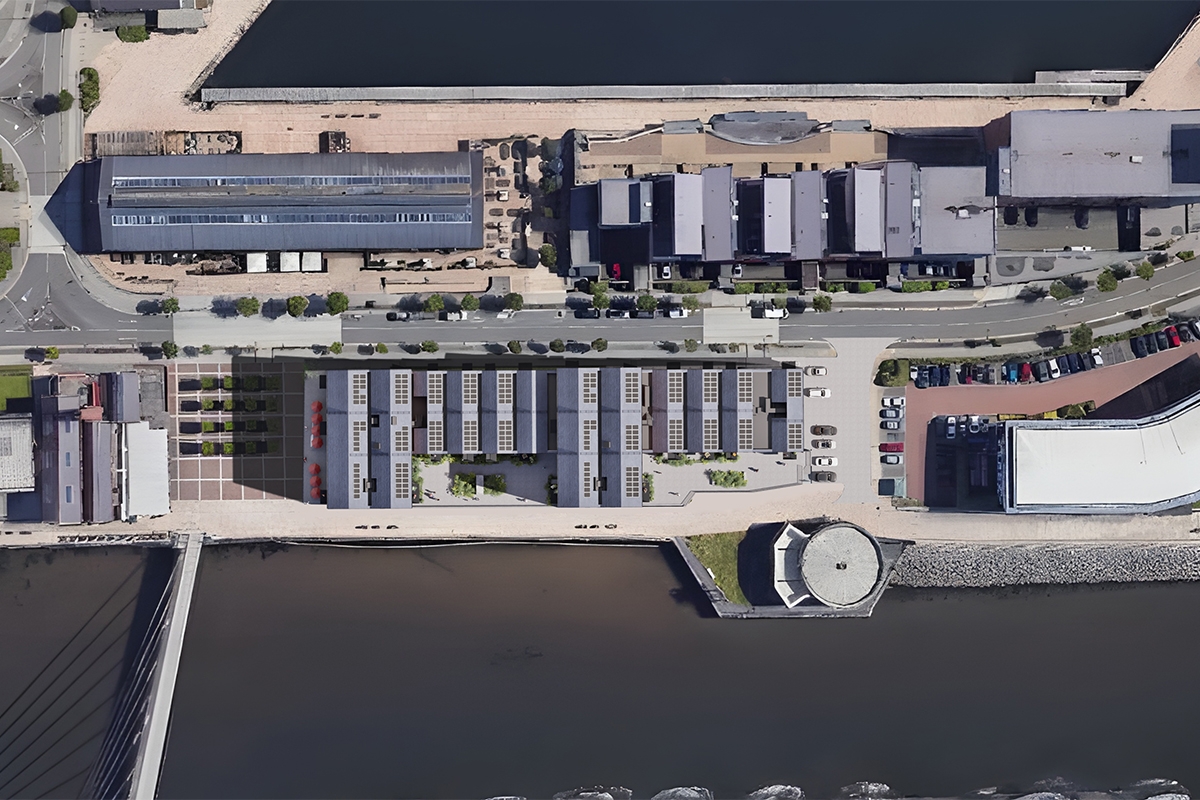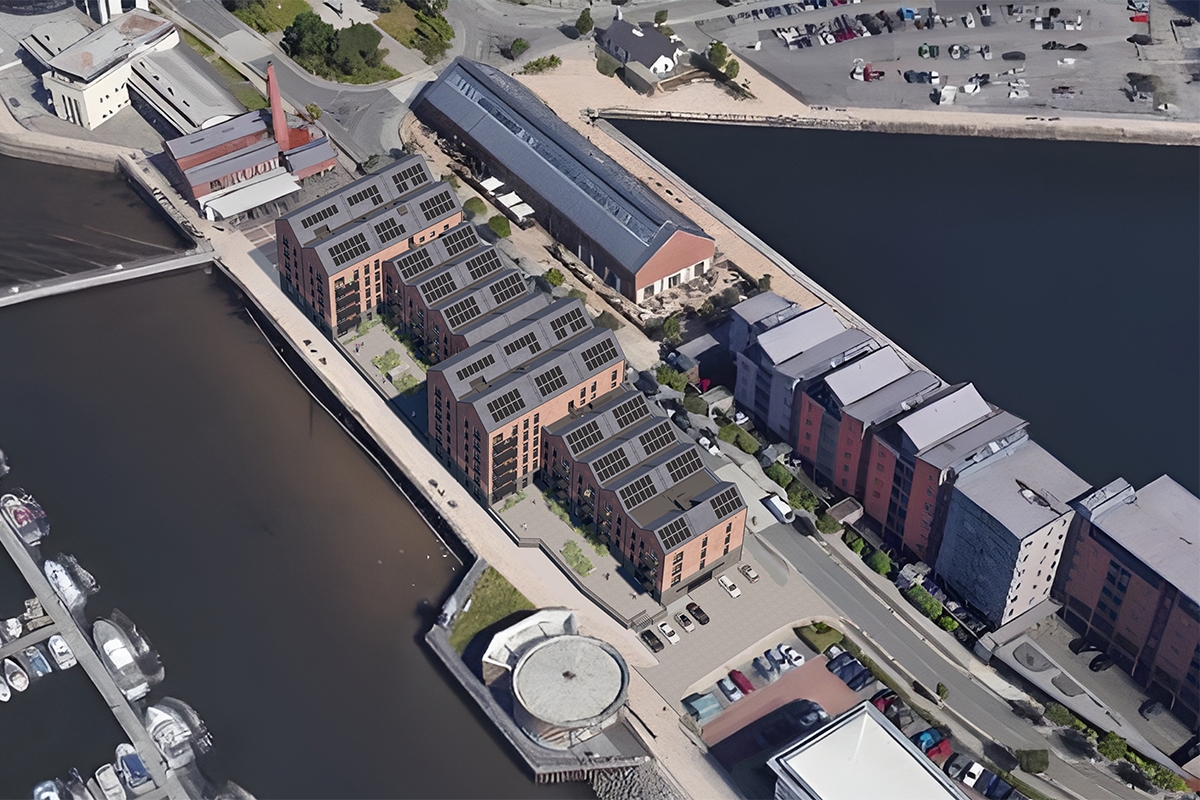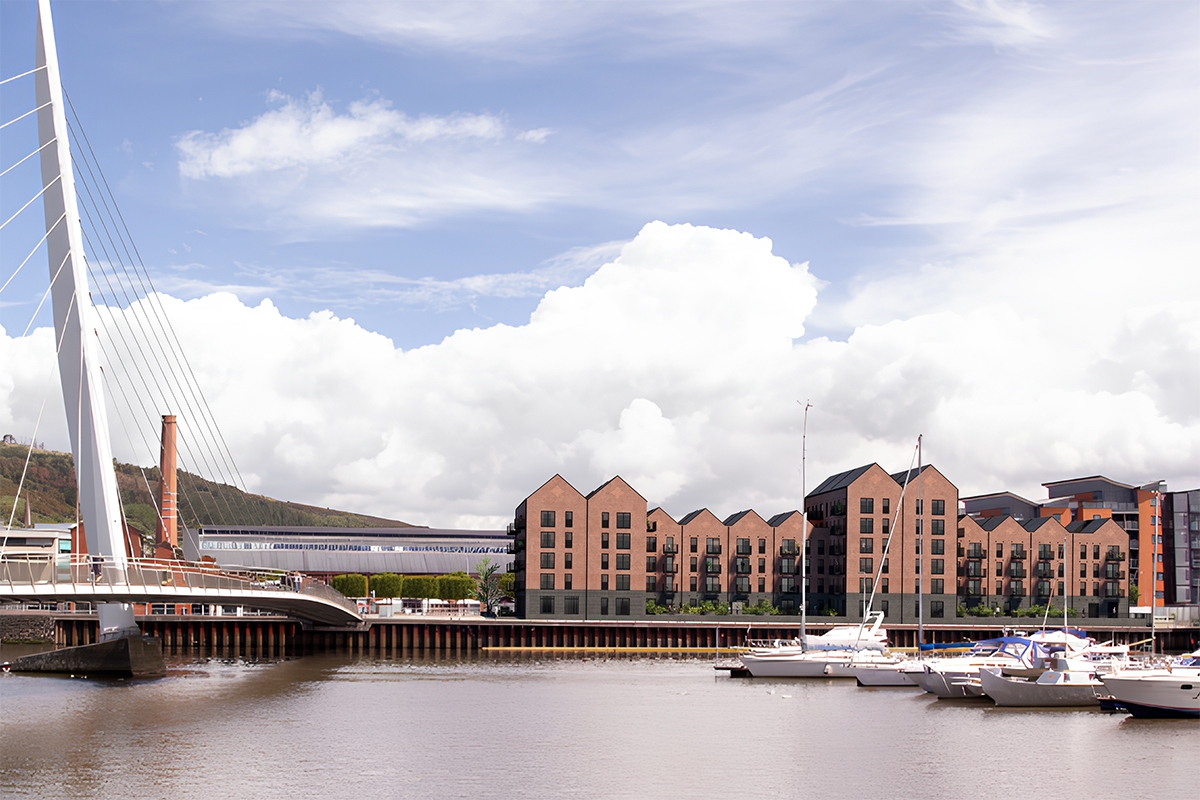Kings Road Apartments, Swansea
Hughes:O’Hanlon Architects was appointed by Pickstock Homes to provide architectural services for the technical delivery of this six-storey waterfront development in Swansea for Beacon Cymru Group.
The scheme provides 104no. apartments comprising a mix of one, two and three-bedroom social housing dwellings in addition to a ground floor commercial unit, cycle storage and underground car park.
The highly insulated concrete framed structure, with SFS infill and brickwork outer leaf, includes roof-mounted solar photo-voltaic panels, 100% electric heating and mechanical ventilation and heat recovery to each apartment.
Externally, landscaped communal courtyards provide generous amenity space with the majority of apartments also incorporating a terrace or balcony.
Hughes:O’Hanlon carried out an early assessment of the development to ensure compliance with Welsh Design Quality Requirements and Lifetime Homes standards, also providing for future adaptability.




